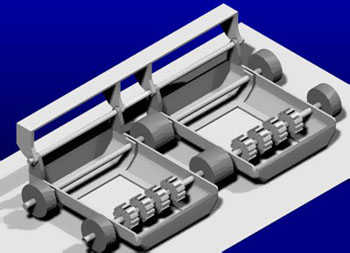Cadopia standard edition
Download URL | Author URL | Software URL | Buy Now ($445)
CADopia 16 Standard Edition is a full-featured 2D and 3D CAD (Computer-Aided-Design) software. Architects, engineers, interior designers, students, and educators will find CADopia useful in creating, editing, and viewing professional drawings. This downloadable version includes a comprehensive suite of drafting features including boundary hatch, polar tracking, dimensioning, fly over snapping, complex linetype support, polyline and spline creation, 3D view creation, and printing and plotting support. Improvements in CADopia Standard 16 include:
Power Trim
Quick Modify
Table editing
In-place text editing
Migration Assistant
Custom Ribbon interface
Support for import of PDF files and SaveAs DWG file
Other major features supported in CADopia 16 Standard Edition are:
Comprehensive suite of drafting, design and detailing tools.
Multiple layouts.
Import/export DWF files for viewing drawings on the Internet.
Raster Image insertion and editing.
Fly over snapping.
Clipping support for r
Related software (5)

progeCAD 2014 Professional
progeCAD is powerful DWG/DXF-native CAD software, a cost-effective AutoCAD replacement, built for professional drafting.progeCAD guarantees maximum compatibility with AutoCAD drawi ...

CADopia Professional Edition
CADopia 16 Professional is an ideal tool for engineers,architects who need a full-featured CAD software. Includes support for AutoCAD DWG, Quick input, annotation scaling, pattern ...

GstarCAD8 Professional
GstarCAD8 is a brand new CAD software developed over 3 years by Xi'an Gstarsoft Ltd. This platform is powered by a completely new engine and a number of innovative technologies to ...

progeBILLD Electrics
Electrical DWG Design for progeCAD AutoCAD Clone, No learning curve for AutoCAD users. Get AutoCAD functionality for 1/10th the cost. AutoLISP, VBA, ADS programming, import from PD ...

progeCAD Architecture
progeCAD Architecture uses AutoCAD DWG files, no need for conversion. BIM using DWG, No learning curve for AutoCAD users. Get Revit functionality for 1/4 the cost. AutoLISP, import ...
