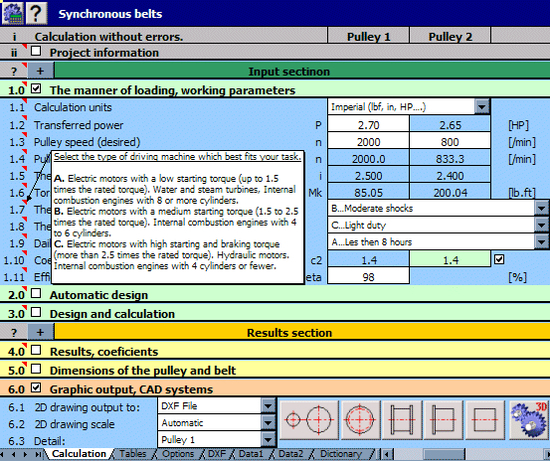Mitcalc
Download URL | Author URL | Software URL | Buy Now ($95)
MITCalc is a multi-language set of mechanical, industrial and technical calculations for the day-to-day routines. It will reliably, precisely, and most of all quickly guide customer through the design of components, the solution of a technical problem, or a calculation of an engineering point without any significant need for expert knowledge.
MITCalc contains both design and check calculations of many common tasks, such as: spur and bevel gear, worm gear, planetary gear, belt and chain gear, bearings, beams, buckling, shaft, plates, shells, pins, force couplings of shafts, shaft connection, bolt connection, welding, springs, tolerance analysis, tolerances and many others. There are also many material, comparison, and decision tables, including a system for the administration of resolved tasks. The calculations support both Imperial and Metric units and are processed according to ANSI, ISO, DIN, BS, CSN and Japanese standards. It is an open system designed in Microsoft Excel which allow
Related software (5)

progeBILLD Architecture
Architectural DWG Design for progeCAD AutoCAD DWG Clone, No learning curve for AutoCAD users. Get AutoCAD functionality for 1/10th the cost. AutoLISP, VBA, ADS programming, import ...

Site Journal
The Site Journal for Windows + Mac OS is intended to help site-supervising architects, engineers, and construction companies document site inspections. All important data, events a ...

progeBILLD Electrics
Electrical DWG Design for progeCAD AutoCAD Clone, No learning curve for AutoCAD users. Get AutoCAD functionality for 1/10th the cost. AutoLISP, VBA, ADS programming, import from PD ...

progeCAD Professional
progeCAD IntelliCAD uses AutoCAD DWG files, no need for conversion. Windows 7 32,Windows 7 64, No learning curve for AutoCAD users. Get AutoCAD functionality for 1/10th the cost. A ...

progeCAD Architecture
progeCAD Architecture uses AutoCAD DWG files, no need for conversion. BIM using DWG, No learning curve for AutoCAD users. Get Revit functionality for 1/4 the cost. AutoLISP, import ...
