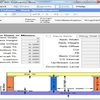CAD (archive 53)
CAD software

AEC 3D Culverts-Box
Program models in 3D of standard or of box type on AutoCAD & computes quantities for planning and managing your roads, canals, dams, and railway banks projects.

progeCAD Architecture
progeCAD Architecture uses AutoCAD DWG files, no need for conversion. BIM using DWG, No learning curve for AutoCAD users. Get Revit functionality for 1/4 the cost. AutoLISP, import ...

VDAFS TO DXF and NC Converter and Viewer
Converts VDAFS file to DXF file (in 3DFACE entities) and generates a NC program for milling. RCAD core provides OpenGL real-time orbit, pan, zoom, shading and lighting. You can loa ...

ProfiCAD
ProfiCAD is the quickest and easiest way to create electrical documentation and schematic diagrams. Although it is very easy to learn and use, it is a professional tool used by a w ...
| Newest | < Newer | Older > | Oldest |