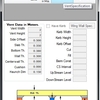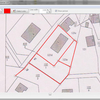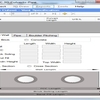CAD (archive 57)
CAD software

AEC Culverts
3D Program to model standard or custom culverts of pipe,box,slab types on AutoCAD, computequantities,planningmanaging roads,canals,dams,railwaybanks,runways.

Trace and vectorize
Trace a picture. Draw curves and lines over the picture. You can then print or export this lines without the picture. You can export as DXF, EMF, SVG (vector data) or as picture (J ...

AEC 3D Culverts-Pipes
AEC 3D Culverts-Pipes is a solution helping civil engineers to quickly design and plan pipe type cross drainage structures for highway, canal projects.

DXF Editor
With this CAD application you edit or create drawings in the dxf file format. You can open, view and edit existing dxf files loss-free. No property of the dxf file will be lost or ...
| Newest | < Newer | Older > | Oldest |